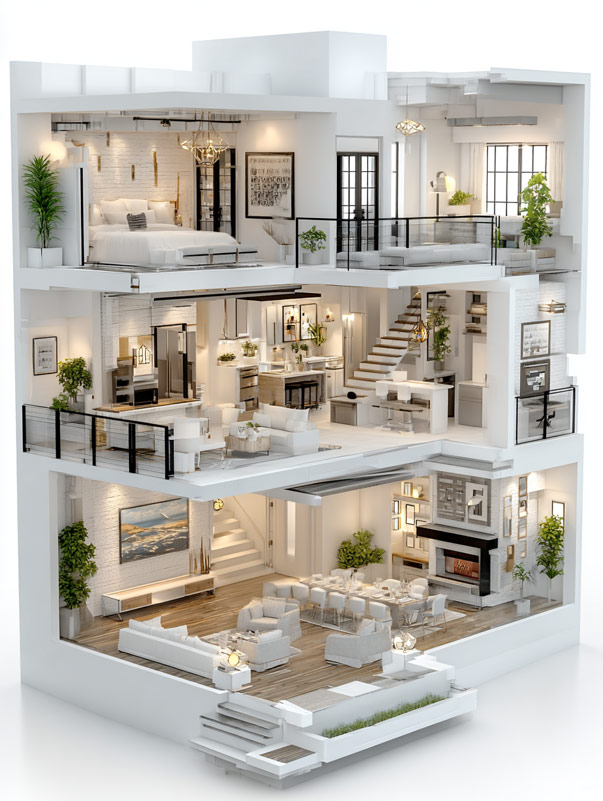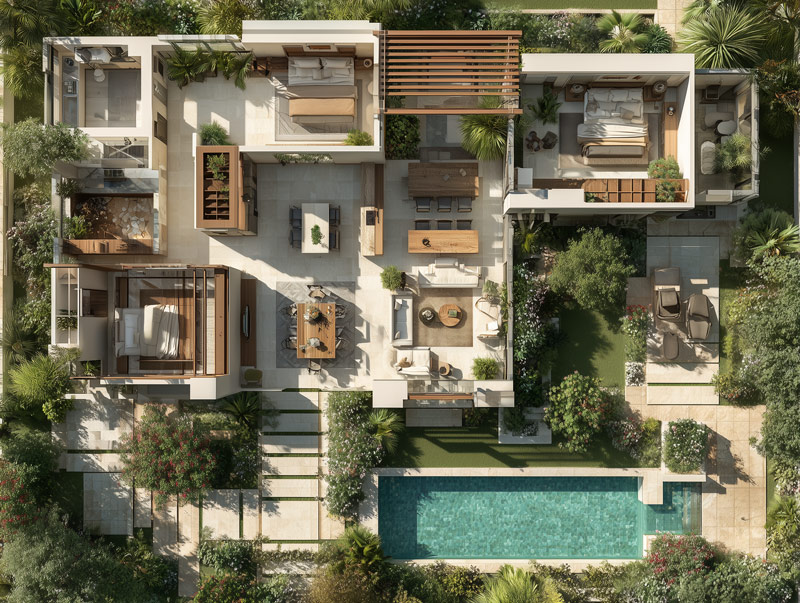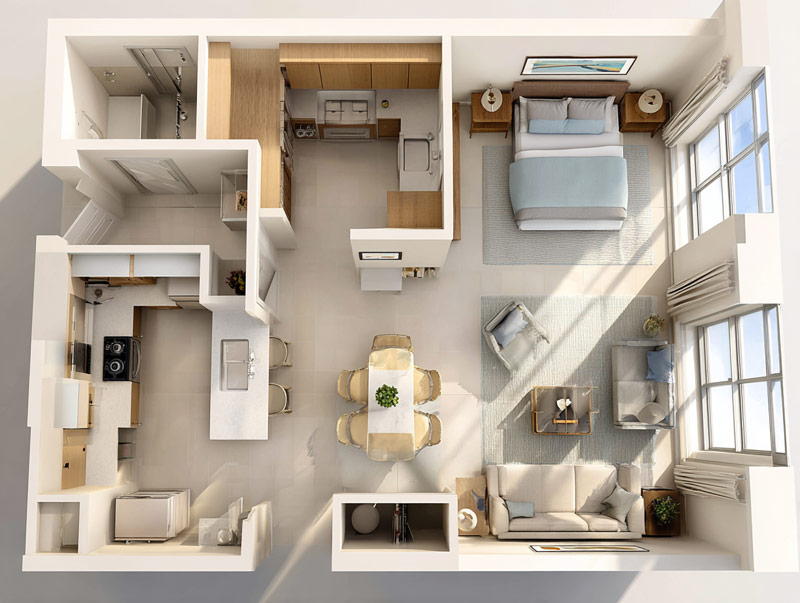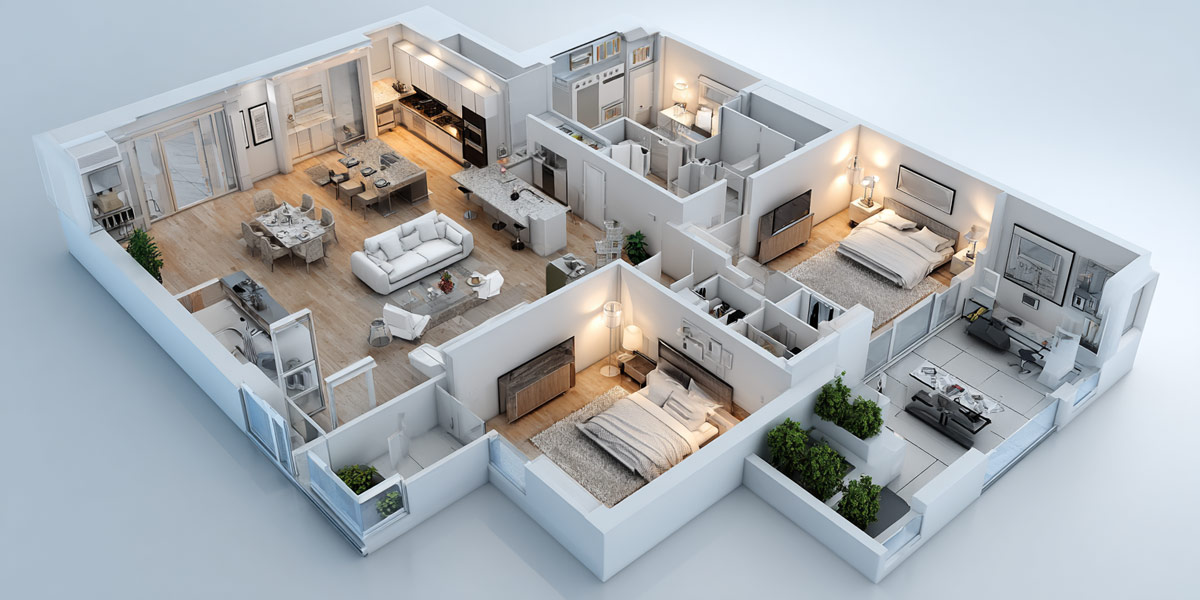3D Floor Plans Services
3D Floor Plans London
Looking to visualise your property layout with more depth and clarity than a 2D drawing can offer? Our 3D floor plans service brings your architectural or interior design concepts to life in full colour and detail.
Based in London, Viz Ninja produces accurate and engaging 3D renderings of house plans that are ideal for planning, selling, or presenting your space in the best possible light.
What is a 3D Floor Plan?
A 3D floor plan is a digital, three-dimensional representation of a property’s layout. Unlike flat, technical 2D drawings, a 3D plan gives you a clear sense of scale, flow, and spatial relationships between rooms.
We can show the space with or without furniture, offering anything from a clean architectural layout to a fully furnished “lived-in” view.
These visuals help you or your clients understand how a space works, what it might feel like to walk through, and how furniture or design features fit within the layout.
Who Uses 3D Floor Plans?
Homeowners, architects, property developers, estate agents, and interior designers across London trust Viz Ninja to create clear, professional, and high-quality 3D house plans. Whether you’re pitching a development, planning a renovation, or marketing a flat or home, a 3D floor plan can make all the difference.
Key Benefits of 3D Floor Plans
Better Visualisation
A 3D rendering of house plans helps you see the entire layout from above, including wall heights, furniture placement, and lighting effects. It’s much easier to understand than a 2D technical drawing.
A Useful Design Tool
Planning a new build or renovation? Use a 3D plan to test layouts, play with interior design ideas, or discuss changes before building starts. It’s a cost-effective way to avoid mistakes down the line.
Boost Your Property Marketing
In the competitive London property market, 3D house plans give you a powerful edge. They help potential buyers or renters picture the space, making listings more engaging and memorable.
Clear and Customisable
We offer both technical (clean, architectural-style) and humanised (furnished and styled) floor plans. Whether you need measurements, materials, or mood, we tailor each floor plan to match your project goals.


3D Floor Plan Rendering Services
Why choose our 3D floor plans rendering services?
Expertise – We’ve been working with interior designers, architects and property developers for nearly 10 years.
Cutting-edge technology – Using industry-leading software like 3ds Max, Corona, and Photoshop, we deliver ultra-realistic renders.
Optimised for Marketing – Our 3D architectural rendering company creates visuals that help sell properties, secure investments, and gain planning approvals.
Transparent Pricing – We offer 3D rendering services UK-wide at competitive prices, tailored to project scale and complexity.
How Much Does a 3D Floor Plan Cost?
The cost of a 3D floor plan depends on factors like the size of the property, level of detail, and whether you need furniture, materials, or lighting included.
As a rough guide:
Small flats or studio spaces: from £120
3-bedroom homes: from £180
Larger or more complex layouts: from £250+
We’re happy to quote based on your drawings or plans—just send them over and we’ll get back to you within a day.

3D Floor Plan FAQs
What do I need to provide to get started with 3D Floor plans?
A 2D floor plan (PDF, DWG, or even a clear sketch) with measurements is ideal. If you have reference photos or design preferences, feel free to share them.
Can you include furniture and styling?
Yes, we offer both technical and furnished (humanised) 3D plans. You can request a clean layout or a fully styled version with furniture, materials, and lighting.
How long does it take?
Most projects are completed within 2–4 working days, depending on complexity. Faster turnaround is available if needed.
Do you cover areas outside London?
Yes, we can work with clients anywhere in the UK or internationally. Everything is done digitally.
Can you model multiple floors?
Absolutely. We can create individual floor plans per level or stack them into a vertical cutaway view if needed.
Is this the same as a 3D walkthrough or animation?
No, a 3D floor plan is a still image showing the layout from above. If you’re looking for animated walkthroughs or full interior renders, we also offer those services.
Get a Quote
Whether you’re preparing a pitch, listing a property, or just want to visualise your ideas, a 3D floor plan makes a big impact. Get in touch with Viz Ninja today and we’ll help you bring your space to life.
Email: info@viz.ninja
Phone: +44 (0)7919 487 121
Location: Based in London – working with clients across the UK and beyond.

