Do 3D Visuals Help with
Planning Permission?
If you’re submitting a planning application and looking for help with planning permission, including high-quality 3D visuals could make a real difference. Architects, developers, and homeowners are increasingly using 3D visualisations, CGIs, and 3D renders to support their proposals and improve communication with planning authorities, neighbours, and design review panels.
These visuals aren’t always required by planning departments, but they’re fast becoming a valuable tool in making applications clearer, more persuasive, and easier to approve.
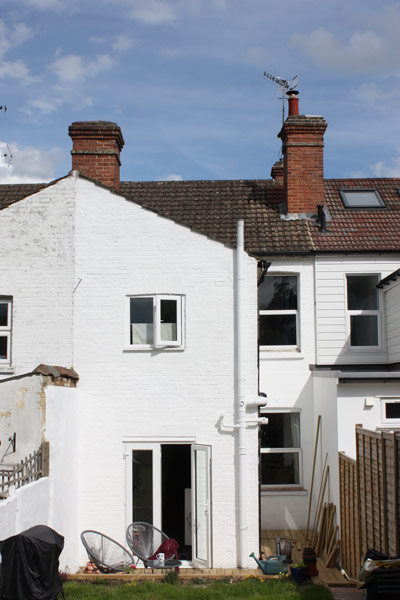
Before Loft Conversion
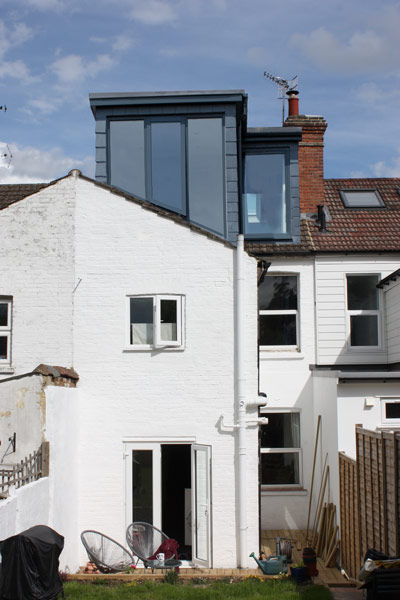
CGI Loft Conversion for Planning
What Are 3D Visuals in Planning?
3D visuals (or 3D visualisations, CGIs, and 3D renders) are computer-generated images that show how a proposed development will look in real life. Instead of relying on 2D drawings alone, like floor plans and elevations, 3D visuals give a realistic view of the design, including materials, landscaping, scale, and how it fits within the surrounding context.
They can range from simple massing models to detailed photorealistic renders, and in some cases, verified views are used to meet local authority requirements for visual impact assessments.
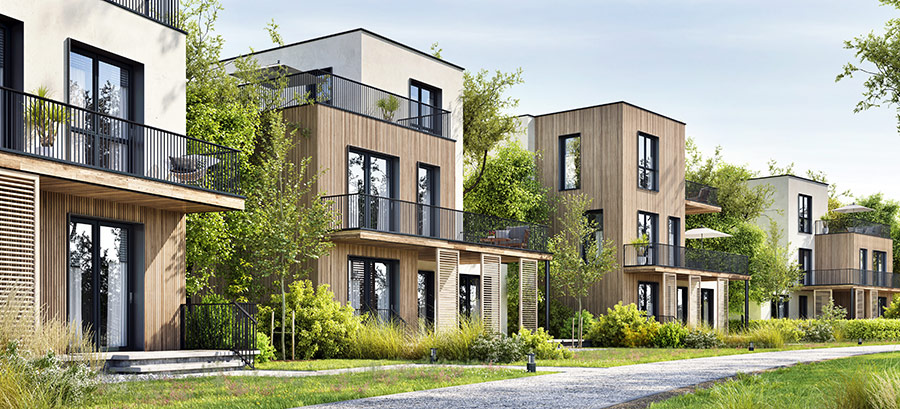
How 3D Visuals Help with Planning Permission
If you’re wondering whether 3D visualisations really help with planning permission, the answer from professionals across the industry is yes—they often do. Here’s why:
1. Clearer Communication with Planning Officers
Planning officers have to review a high volume of applications. A well-produced 3D render can save time by clearly showing the size, shape, and appearance of a building at a glance. This clarity can speed up the review process and reduce the number of clarification requests.
2. Reduces Risk of Objections
Misunderstandings are one of the most common causes of neighbour objections during the planning process. Property CGIs can show the real impact of a development, including views, height, and shading, in a way that’s easy for anyone to understand. This can help calm concerns and reduce delays caused by formal objections.
3. Demonstrates Context and Sensitivity
In conservation areas or near listed buildings, planning departments expect designs to respond carefully to their surroundings. A high-quality 3D visualisation shows how a proposal sits within its local context, which can support arguments for its appropriateness in the area.
4. Supports Visual Impact Assessments
Some planning applications—especially those in visually sensitive locations—require verified views to accurately demonstrate how a development will be seen from key public viewpoints. These technically accurate CGIs are based on surveyed data and can play a key role in getting complex applications approved.
5. Speeds Up Design Revisions
If the planning department requests changes, having a 3D model already prepared makes it much quicker to explore design alternatives and submit revised visuals. This flexibility can save time during the back-and-forth stages of an application.
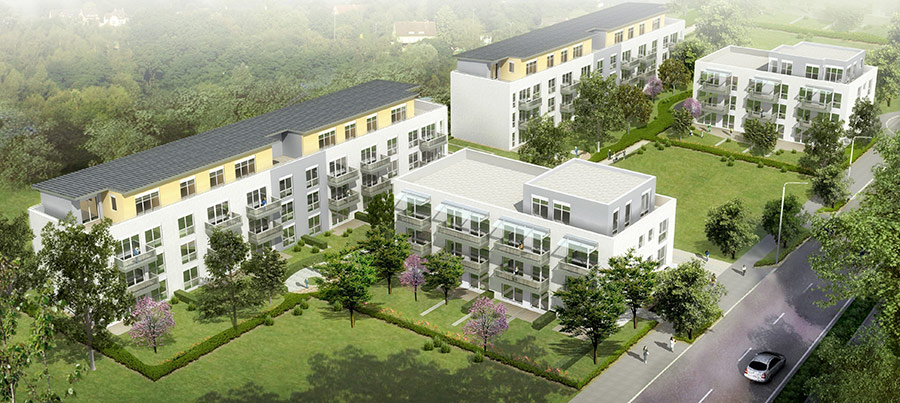
When Should You Include 3D Renders?
Not every planning application requires 3D renders, but they’re strongly recommended in situations like:
- Projects in conservation areas
- Developments near listed buildings
- Applications involving modern designs in traditional settings
- Schemes with potential neighbour objections
- Commercial developments or multi-unit housing projects
- Sites with complex levels or boundaries
Even a basic massing model can provide a valuable overview of scale and layout during pre-application discussions or formal submissions.
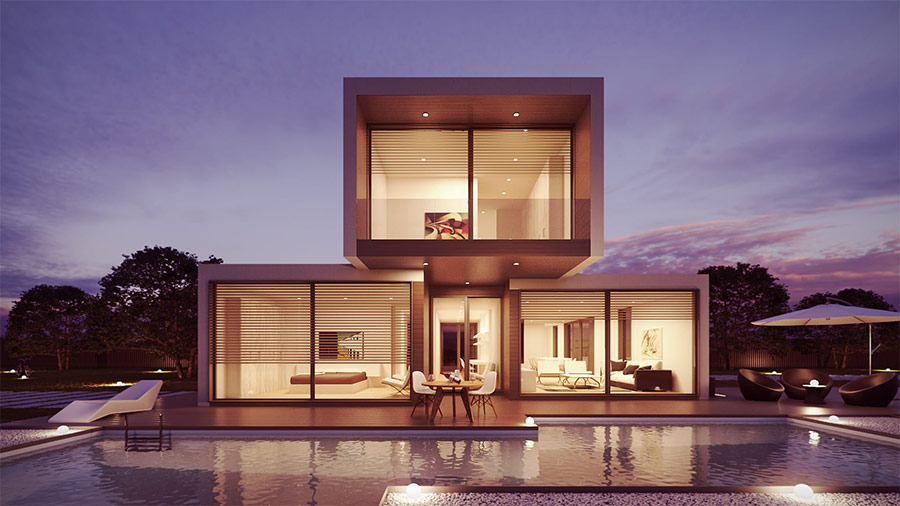
Are 3D Visualisations Worth It?
From an architectural and planning perspective, all signs point to 3D visuals helping with planning permission. While approval depends on meeting local planning policy, good visuals help demonstrate compliance and reduce ambiguity. They make it easier for planning officers to assess impact, for neighbours to understand the proposal, and for design reviewers to provide constructive feedback.
Architects across the UK increasingly include CGIs as standard in their planning application packs. Many report smoother processes, quicker decisions, and fewer objections when high-quality 3D visualisations are provided.
Need Help with Planning Permission?
If you’re preparing a submission and need help with planning permission, consider working with a team that can provide architectural drawings and supporting 3D renders. Visuals won’t guarantee approval, but they do improve your chances—especially on sites where visual impact matters.
Final Thoughts
In today’s planning landscape, 3D architectural visualisations aren’t just for show—they’re an effective tool for communicating design, resolving concerns, and supporting successful planning outcomes. Whether you’re a homeowner submitting your first application or a developer working on a larger scheme, investing in clear, accurate 3D visuals can give your planning submission a real advantage.
